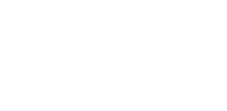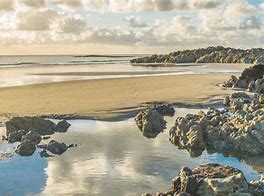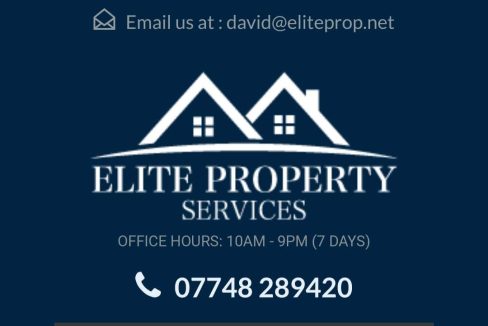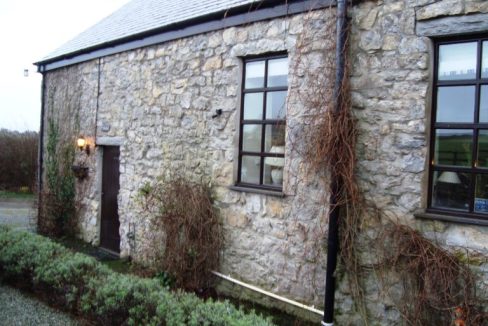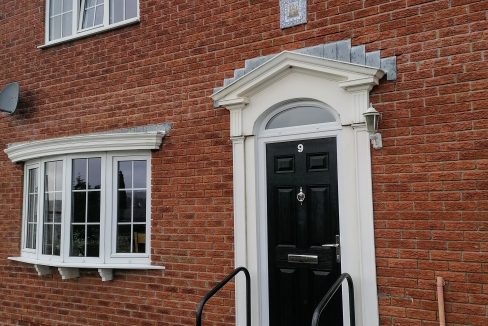For Sale £450,000
Winner of the Green Coast seaside award – Rhosneigr lies on the Western side of Anglesey. With its two broad, sandy beaches, Traeth Crigyll and Traeth Llydan, it is a very popular centre for all watersports. Rhosneigr offers beach walks, with rocky outcrops and dynamic sand dunes. The town offers many facilities and amenities as well as excellent restaurants / bars.
Now with the frame of our picture in place, lets invite you to the property:
FOR SALE: is this immaculately presented – brand NEW renovation, 4 Bedroom property within a stones throw away from the beach. The developer has not held back and made sure that the outer walls are insulated, complete rewiring, new central heating. In addition, the property has been re roofed and rendered ALL in the last 3 years. This really is a very rare opportunity to purchase, either residential, second home ownership or investment purposes, a property which gives you some of the best views in Rhosneigr.
Layout of the property provides, a ‘Modern’ designed Kitchen / Diner through to Lounge all on ground floor – hallway and stairs then lead to the first floor where you will view – a Master Bedroom (en suite shower room), 3 Bedrooms, Bathroom / wc. Outside of the property offers a south facing Decking Area from Lounge – with stunning views of the beach and beyond to Rhoscolyn neighbouring village, made famous as the birth place of George North and the past place of residence of Prince William / Princess Kate – you are in very good company living here …
The Properties Description:
Ground Floor
Entrance Hall – Radiator. Stairs. UPVC double glazed door and entry to:
Kitchen / Dining Room (approx. 4.52m x 3.2m)
Well fitted with a full a full matching range of base / eye level units with worktop space over in addition. Sink unit with single drainer. Integrated fridge / freezer and dishwasher. Built in eye – level electric fan double oven / four ring ceramic ‘Halogen’ hob with extractor hood over. UPVC double glazed window to both front and side. Door to
Utility Area (approx. 2.34m x 0.91m)
Sink, Wall cupboard and plumbing for washing machine and other electric sockets available
Lounge (approx. 4.29m x 4.21m)
UPVC double glazed window to side. Decorative ‘feature ‘ Inglenook fireplace. Radiator. Sliding patio doors to decking area having subdued floor lighting.
First Floor Landing to
Master Bedroom (en suite – approx. 3.35m x 3.30m)
UPVC double glazed window to rear and side. Radiator. Door to heated storage cupboard. En Suite Shower Room – offers a three piece suite of wash hand basin, wc , shower – fully tiled room, heated towel rail
Bedroom 2 (approx. 4.11m x 2.36m)
UPVC double glazed window to front and side. Storage cupboard. Radiator
Bedroom 3 (approx. 3.81m x 2.16m)
UPVC double glazed window to front. Radiator
Bedroom 4 (approx. 4.97m x 2.41m)
UPVC double glazed window to front. Radiator
Bathroom
Four piece suite – giving : Bath with modern fittings, wash hand basin, tiled enclosed walk in shower unit, wc. UPVC double glazed window to rear
WC
UPVC double glazed window to rear. Two piece suite giving wc and wash hand basin
Outside
Leading from the Lounge is a good sized , south facing decking / patio area with subdued floor lighting. Views from here are stunning. Large enclosed storage area under this area too. Access to the patio can be made through a side gate
Please Note: ALL internal floor coverings are either newly carpeted or have new wooden flooring. All light switches are silver ‘brushed’ steel / some with dimmer options.
To conclude
If you are looking for that ‘special’ place to live permanently, 2nd home purchase, retire too or invest in – offering holiday accommodation with Airbnb or other holiday companies, then this property offers all that and more – its a must that you arrange a viewing – NOW and see for yourself.
